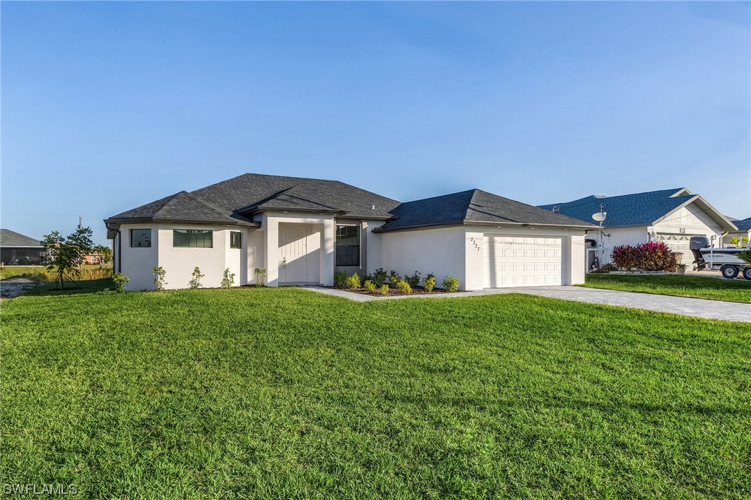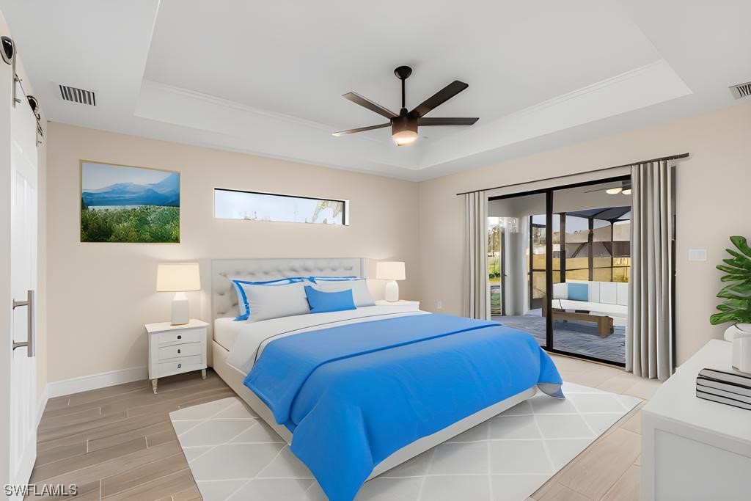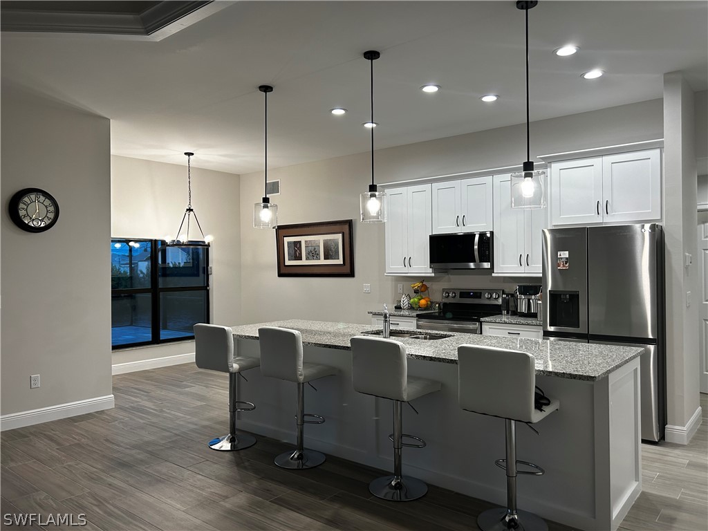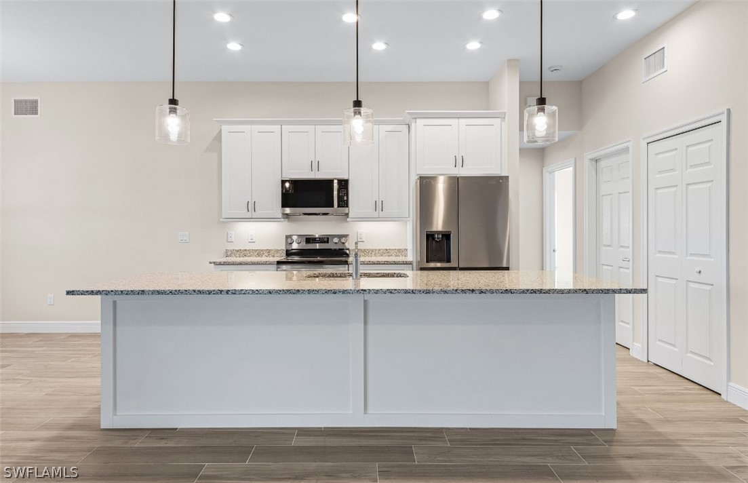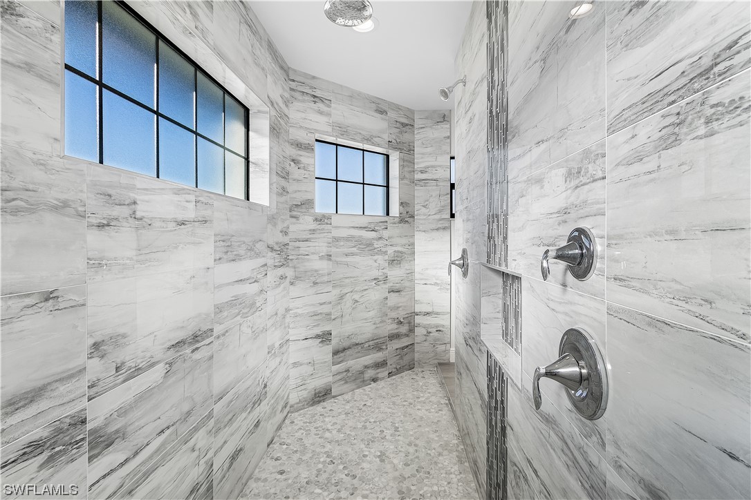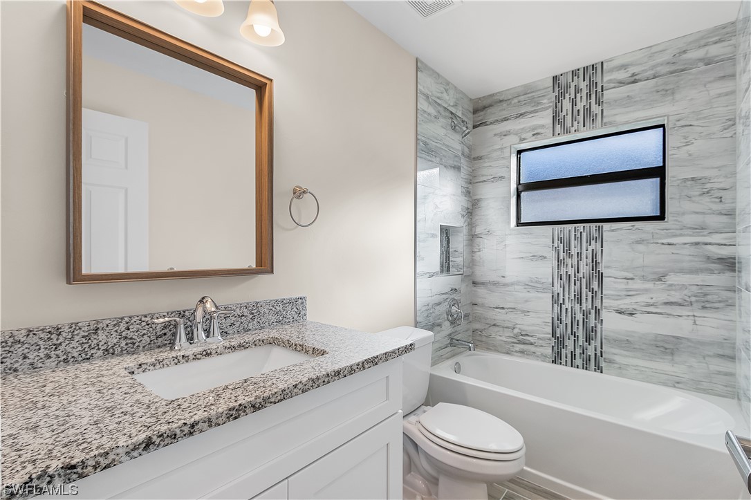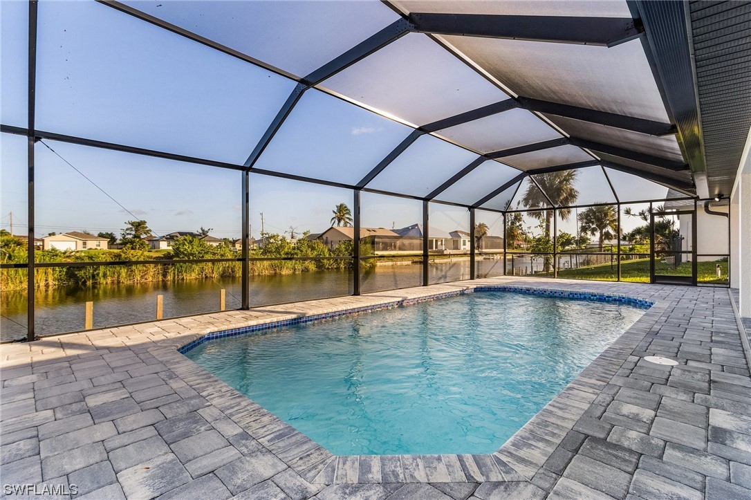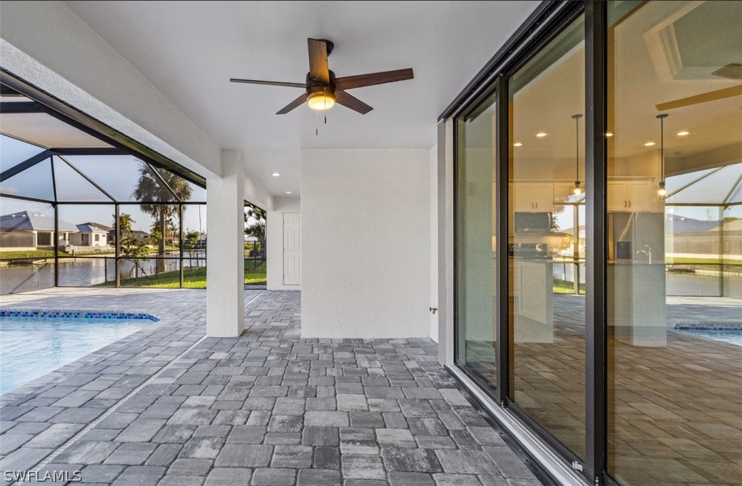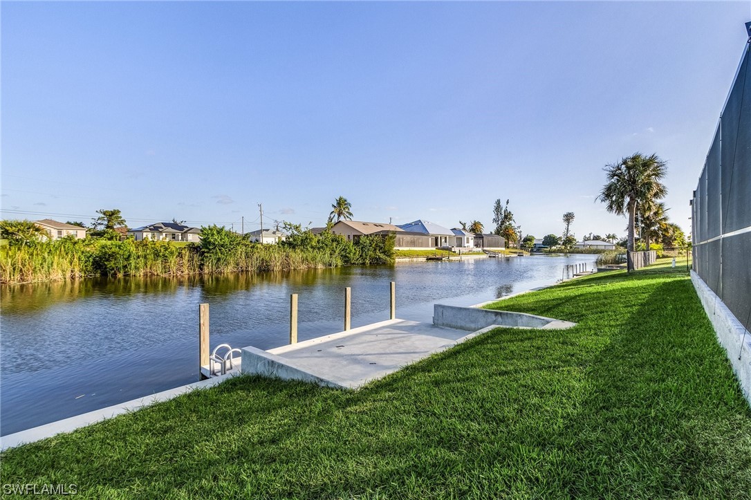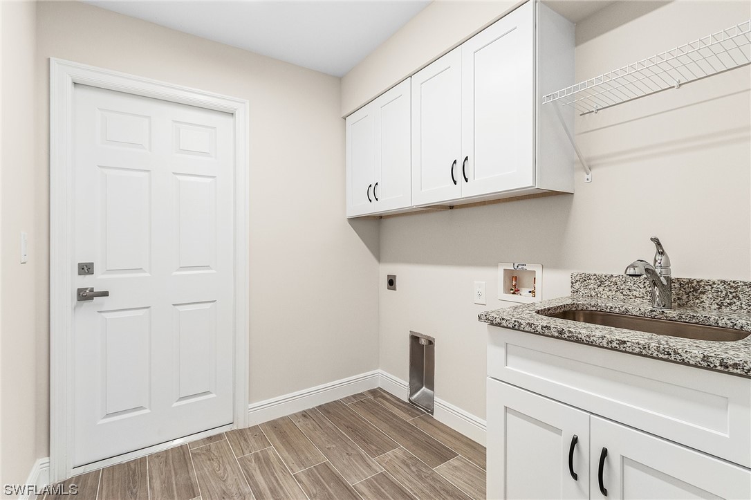
2227 Sw 2nd Terrace
Cape Coral Fl 33991
4 Beds, 2 Full baths, 1 Half baths, 2009 Sq. Ft. $634,000
Would you like more information?
Explore the stunning waterfront Modified Yarmouth built by an award winning-reliable Cape Coral builder providing home warranty. The floor plan offers over 2,000 sq ft of living space. You will love the open floor plan with illuminated high tray ceilings. House offers 3 Bedrooms + Den 2.5 Bathrooms with access from the pool and 2 car garage.Den could be used as 4th bedroom or office. The center of the house is the Kitchen with breakfast area, granite counter tops and stainless steel appliances. The owner's suite provides an abundance of space with his and her closets as well and sliders doors to the covered/screened lanai area. The master bath has dual sinks with modern bath and large shower. This Pool Home is located in an establish neighborhood surrounded by several new constructions in Shadroe canal intercepting with Pluton and serenade lake with 18 miles navigation. The home has a Paver driveway, all the electric installation by the pool area ready for a summer kitchen and brand new seawall with a spacious deck seating area.The house also has complete landscape package. City utilities in place.
NO FLOOD ZONE
*** $5000 credit for a pool heather
One or more pics were virtually staged
2227 Sw 2nd Terrace
Cape Coral Fl 33991
$634,000
- Lee County
- Date updated: 05/18/2024
Features
| Beds: | 4 |
| Baths: | 2 Full 1 Half |
| Lot Size: | 0.23 acres |
| Lot #: | 40 |
| Lot Description: |
|
| Year Built: | 2024 |
| Parking: |
|
| Air Conditioning: |
|
| Pool: |
|
| Roof: |
|
| Property Type: | Residential |
| Interior: |
|
| Construction: |
|
| Subdivision: |
|
| Amenities: |
|
| Taxes: | $2,944 |
FGCMLS #223096049 | |
Listing Courtesy Of: Lisbeth Feldman, London Foster Realty
The MLS listing data sources are listed below. The MLS listing information is provided exclusively for consumer's personal, non-commercial use, that it may not be used for any purpose other than to identify prospective properties consumers may be interested in purchasing, and that the data is deemed reliable but is not guaranteed accurate by the MLS.
Properties marked with the FGCMLS are provided courtesy of The Florida Gulf Coast Multiple Listing Service, Inc.
Properties marked with the SANCAP are provided courtesy of Sanibel & Captiva Islands Association of REALTORS®, Inc.
